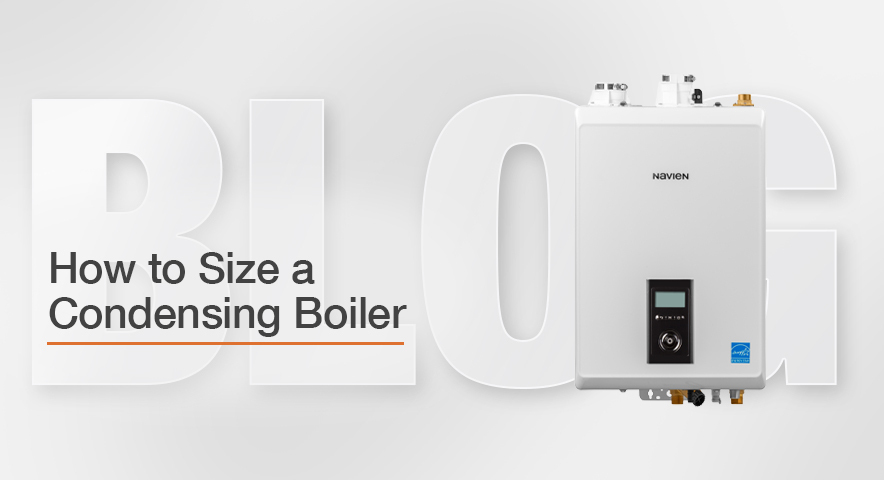To find the right size boiler for a home you need the following information:
- Number of radiators (or area of radiant floor heating)
- Size of house (square footage, ceiling height)
- Desired indoor temperature (and temperature difference outside)
- Rate of heat loss (doors, windows, insulation, environment)
Keep reading for more on using these factors to estimate the best boiler size for a house. For the most accurate boiler size calculation, consult a licensed boiler installer.
Calculating Boiler Size
If you’re looking a ballpark idea of boiler size without counting radiators or getting into specifics, you can use this formula:
Boiler size (BTU/h) = house square feet × 50
50 is a rough average of how many BTU/h are needed per square foot for home heating. But as we discuss in detail below, your region’s climate, the preferred indoor temperature, and house insulation/design should also be considered.

How Boiler Size Is Measured
Boiler size is measured in BTU/h (British thermal units per hour) and kWh (kilowatts per hour). These units measure hourly heat output. A higher number means a higher capacity.
Higher heat demand means the boiler will need a higher BTU/h or kWh.
Why the Right Size Boiler Matters
If a boiler is too small for the home it will overwork, increasing wear and tear, raising energy bills and shortening service life. It may also take a long time to reach the desired temperature, and some areas might remain colder than you’re comfortable with.
If a boiler is oversized it will cycle on and off, which wastes energy, increases wear and tear, and increases the utility bill.
An appropriately sized boiler is the best way to achieve maximum comfort and energy efficiency.
Boiler Size by Number of Radiators
If the house has radiators, you can use the total to estimate the size boiler you’ll need for heating. Most houses have one radiator per room, but large rooms may have more than one radiator, and don’t forget to count radiators in hallways.

These examples are only estimates to give you a general idea. The right boiler size also depends on heating requirements (preferred indoor temperature) and rate of heat loss. Consulting a professional installer is the best way to calculate the optimal heat output.
Boiler Size by Radiant Floor Heating Square Footage
If the home has radiant floor heating instead of radiators, then you'll need to know how many square feet of space have tubing beneath them. Radiant floor heating is more energy efficient than radiators and can require anywhere from 25-50 BTU/h per square foot depending on factors like insulation and the tubing length per space (which can vary based on the pattern and spacing of the tubing layout).
If the radiant floor heating is divided into zones or loops, there may be different heat load requirements for different spaces. In that case you’ll want to calculate the heat load for each zone on its own and add them together for the total heat output needed. You should consult a boiler professional for an accurate calculation, but for a fast estimate, you can estimate 37 BTU/h per square foot of floor heating to get an idea of required boiler size.
Heating Requirements
Heating requirements are another factor when calculating boiler size. In other words, how warm does it need to be inside the house, and how cold is it outside?
You can calculate heat demand by multiplying the required temperature change, square footage, average ceiling height and a sealed building multiplier. This will give you an estimate of the required heat output from the boiler.
A sealed building multiplier is a factor that accounts for how airtight a building is and how effective the insulation is. The multiplier will be different for each home, but for a quick estimate you can use 0.12.
For example: a 2500 square foot home with 8-foot ceilings and a desired indoor temperature of 72°F (when it’s 30°F outside) would be: 2500 x 8 x 42 x .12 = 100,800 BTU/h.
Because each home will have a unique sealed building multiplier, it’s best to get a custom boiler size calculation from a professional.
Expected Heat Loss
Heat loss factors for a home include:
- Building materials: Thermal properties of walls, roof & foundation
- Insulation: Quality & thickness of insulation in walls, roof & floors (R-value)
- Windows & doors: Number, type, size & energy efficiency (U-value)
- Air infiltration: Air leakage through windows, doors & gaps
- Climate: Outdoor temperature & weather conditions
- House size & shape: Total square footage & surface area exposed to elements
- Ventilation: Impact of mechanical or natural ventilation systems
These aspects will be considered when calculating the sealed building multiplier as well as the expected heat loss, which is a crucial part of arriving at the right boiler size.
Min. Heating
8,000 BTU/h (2.3 kWh)
8,000 BTU/h (2.3 kWh)
10,000 BTU/h (2.9 kWh)
10,000 BTU/h (2.9 kWh)
13,300 BTU/h (3.9 kWh)
13,300 BTU/h (3.9 kWh)
Max Heating
55,000 BTU/h (16.1 kWh)
80,000 BTU/h (23.4 kWh)
110,000 BTU/h (32.2 kWh)
150,000 BTU/h (44 kWh)
175,000 BTU/h (51.3 kWh)
199,900 BTU/h (58.6 kWh)
Each boiler model has a min/max heating range to adjust to changes in heating demands. This variability improves energy efficiency by preventing excessive energy use when full capacity isn’t needed. Modulating heat output also results in more consistent temperature and reduces on/off cycling, extending service life.
Our two largest NHB-H boilers, as well as both NFB boilers, can be cascaded and common vented to meet higher heating requirements.
This guide is for sizing condensing heating boilers. If you’re interested in both home heating and hot water from a single appliance, check out our combi-boiler sizing guide.
